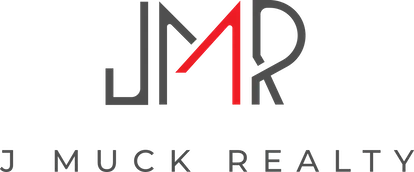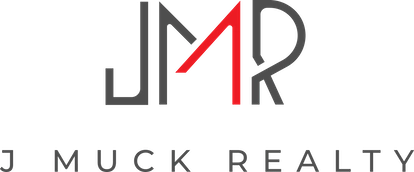225 SUPERIOR BoulevardWyandotte City, MI 48192




Mortgage Calculator
Monthly Payment (Est.)
$1,711This spacious Victorian home combines history, elegance & modern living. It is a rare find in Wyandotte, within walking distance to downtown & the riverfront. The foyer sets the tone for the rest of the home with its hardwood staircase & ornate wood trim. Then the classic French doors open to a large parlor. The nearby sitting room features a decorative fireplace & huge bay window. The first-floor laundry adds a touch of modern convenience without disrupting the home's graceful flow. The modernized kitchen compliments the vast dining room nicely. It is a true showpiece; beautifully renovated with stone countertops, custom cabinetry & high-end appliances. Nonetheless, both rooms retain their Victorian soul with select original woodwork. A hidden servant staircase is just another charming reminder of this home's historic character. Upstairs, you'll find 4 very spacious bedrooms & a full bath with the classic clawfoot bathtub. The 4th BR & flooring upstairs need to be restored.
| 3 days ago | Listing first seen on site | |
| 3 days ago | Listing updated with changes from the MLS® |

IDX provided courtesy of Realcomp II Ltd. via GreaterMetropolitanAssociationofREALTORS. Copyright © 2025 Realcomp II Ltd. Shareholders.
IDX information is provided exclusively for consumers' personal, non-commercial use and may not be used for any purpose other than to identify prospective properties consumers may be interested in purchasing and that the data is deemed reliable but not guaranteed accurate by the MLS.



Did you know? You can invite friends and family to your search. They can join your search, rate and discuss listings with you.