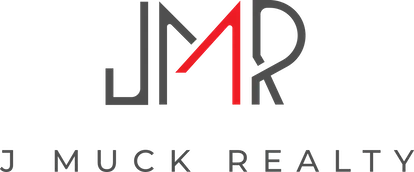8842 Somerset LaneSuperior Charter Township, MI 48198




Mortgage Calculator
Monthly Payment (Est.)
$1,871Welcome home to this stylish Colonial on a premium lot backing to a wooded greenbelt, with plenty of space for your family. Four bedrooms + upper sitting room/loft/office, & two main floor living areas, plus dining & kitchen. Covered front porch, stamped patio with pavilion & hot tub, & fenced back yard offer beautiful outdoor spaces to enjoy. Indoors, cozy up in front of a fire on a chilly evening, or enjoy making treats in the well-appointed kitchen with island & pantry. Primary suite boasts a WIC & en suite bath. Hard floors throughout main level, stairs, upper hall, & loft. Premium lighting, 2-car garage, central AC. Convenient main floor laundry & half bath. Lower level is plumbed for full bath, ready for your finishing touches. Landscaped with roses, flowering shrubs, mature trees, & perennials. Conveniently located near parks, schools, a new library, & popular commuting routes, yet with a peaceful country feel. Easy access to UM, EMU, and hospitals. Don't wait for this one!
| 2 days ago | Listing updated with changes from the MLS® | |
| 3 days ago | Status changed to Active | |
| 3 days ago | Listing first seen on site |

IDX provided courtesy of Realcomp II Ltd. via GreaterMetropolitanAssociationofREALTORS. Copyright © 2025 Realcomp II Ltd. Shareholders.
IDX information is provided exclusively for consumers' personal, non-commercial use and may not be used for any purpose other than to identify prospective properties consumers may be interested in purchasing and that the data is deemed reliable but not guaranteed accurate by the MLS.



Did you know? You can invite friends and family to your search. They can join your search, rate and discuss listings with you.