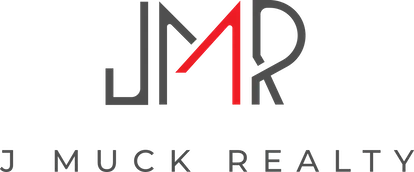61119 Heritage Boulevard 3South Lyon City, MI 48178




Mortgage Calculator
Monthly Payment (Est.)
$525The BENEFIT of this property... amazing details follow...The BENEFIT of this condo in South Lyon with South Lyon Schools and Mailing. OWNER FINANCING AVAILABLE. Colonial Acres is a wonderful Co-Op offering a peaceful, safe, fun environment for the 55-year plus community. This condo has been freshly painted with many recent improvements completed. 2-bedroom, 1 full bathroom, 1 lavatory, finished basement, patio room and more. This unit is located near the N. Lafayette entrance, making it easy to come and go. The setting is premier backing to woods and creek. Short walk to neighborhood pond, club house (many enjoyable events offered), and pool. The homeowner's association includes many cost saving benefits (natural gas, water/sewer, lawncare, snow removal, exterior structural / roadway / parking maintenance, trash, and more). The main level is open, clean, neat and functional. The desired feature is the additional patio room with nature setting. The upper level offers amply sized bedrooms and full bathroom. The lower level is finished for additional living space with laundry area and large storage space. All kitchen and laundry appliances included. Conveniently located near shopping, dining, and everyday necessities, this property combines comfort, convenience, and charm. Easily access downtown South Lyon, New Hudson, Brighton, Northville and other areas far and near via I-96. Need help transitioning from your current home to this new home, we can help here as well. Let's get started today!
| 3 months ago | Listing updated with changes from the MLS® | |
| 3 months ago | Status changed to Active | |
| 4 months ago | Price changed to $115,000 | |
| 5 months ago | Listing first seen on site |

IDX provided courtesy of Realcomp II Ltd. via GreaterMetropolitanAssociationofREALTORS. Copyright © 2026 Realcomp II Ltd. Shareholders.
IDX information is provided exclusively for consumers' personal, non-commercial use and may not be used for any purpose other than to identify prospective properties consumers may be interested in purchasing and that the data is deemed reliable but not guaranteed accurate by the MLS.



Did you know? You can invite friends and family to your search. They can join your search, rate and discuss listings with you.