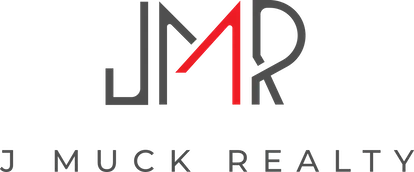435 Hubbard StreetBattle Creek City, MI 49037
Mortgage Calculator
Monthly Payment (Est.)
$725This is the PERFECT opportunity to enjoy the holidays in your new, FULLY renovated home! Everything has already been done for you, all you have to do is move right in and love it like the current owner has! This stylish and beautiful 2 bedroom, 1 bath with full basement and garage boasts a new roof, washer, dryer, refrigerator, furnace, and AC all in 2025. Newer siding, windows, flooring, lighting, and totally remodeled kitchen and bath, make this a home you can simply relax in. The electric fireplace with heat settings will provide extra coziness this winter while you sit and watch the snow fall outside. And speaking of outside, you'll enjoy the peace of limited neighbors, unless you're counting the deer and adorable wildlife that come around to say hi! Don't miss your chance to call this cutie Home for the new year!!Home is only available due to seller unexpectedly needing to move out of state. Square footage deemed reliable but not guaranteed.
| 7 hours ago | Listing updated with changes from the MLS® | |
| 7 hours ago | Listing first seen on site |

IDX provided courtesy of Realcomp II Ltd. via BattleCreekAreaAssociationofREALTORS. Copyright © 2025 Realcomp II Ltd. Shareholders.
IDX information is provided exclusively for consumers' personal, non-commercial use and may not be used for any purpose other than to identify prospective properties consumers may be interested in purchasing and that the data is deemed reliable but not guaranteed accurate by the MLS.



Did you know? You can invite friends and family to your search. They can join your search, rate and discuss listings with you.