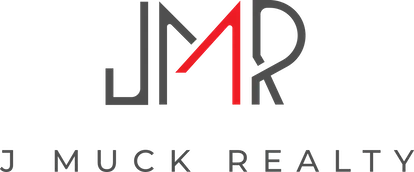116 Inn RoadBattle Creek City, MI 49014




Mortgage Calculator
Monthly Payment (Est.)
$182Welcome to 116 Inn Rd, a 3-bedroom, 1-bathroom home tucked along a quiet street in Battle Creek. This property is ideal for an investor or homeowner looking to bring new life into a solid house with great bones. Highlights: Brand-new roof installed in 2023, All demolition and cleanup completed -- ready for restoration, Sound foundation and solid framing, Spacious kitchen and formal dining room, Generous 33' x 132' lot with driveway access along the south side, Large backyard that can easily be fully fenced in. With all the heavy lifting already done, this property is primed for your finishing touches -- whether you're planning a flip, rental, or long-term home. Cash or FHA buyers only. No wholesaling or owner financing.
| 3 days ago | Listing updated with changes from the MLS® | |
| 3 days ago | Listing first seen on site |

IDX provided courtesy of Realcomp II Ltd. via HillsdaleCountyBoardofREALTORS. Copyright © 2025 Realcomp II Ltd. Shareholders.
IDX information is provided exclusively for consumers' personal, non-commercial use and may not be used for any purpose other than to identify prospective properties consumers may be interested in purchasing and that the data is deemed reliable but not guaranteed accurate by the MLS.



Did you know? You can invite friends and family to your search. They can join your search, rate and discuss listings with you.