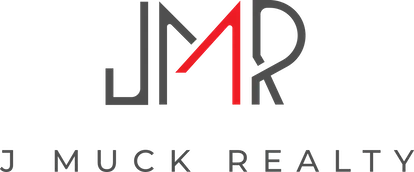24991 Harrison StreetHarrison Charter Township, MI 48045




Mortgage Calculator
Monthly Payment (Est.)
$1,455This beautiful, open concept home is within walking distance to Lake St Clair! Offers a lifestyle of ease and enjoyment. This beautiful kitchen is complete with commercial grade stainless appliances, granite counters, loads of cabinet space. Includes brand new flooring in living room and kitchen, private master suite featuring a walk-in closet, with an additional three main floor bedrooms. The living room features a beautiful brick wall with a cozy fire place. The heated garage makes for a great space to work on vehicles, projects, or crafts. Enjoy the spacious fenced in back yard, featuring a large deck and patio area, with a fire pit. This home is ready for all of your year-round activities.
| 3 days ago | Status changed to Active | |
| 3 days ago | Listing updated with changes from the MLS® | |
| 3 days ago | Listing first seen on site |

IDX provided courtesy of Realcomp II Ltd. via RealcompIILtd. Copyright © 2025 Realcomp II Ltd. Shareholders.
IDX information is provided exclusively for consumers' personal, non-commercial use and may not be used for any purpose other than to identify prospective properties consumers may be interested in purchasing and that the data is deemed reliable but not guaranteed accurate by the MLS.



Did you know? You can invite friends and family to your search. They can join your search, rate and discuss listings with you.