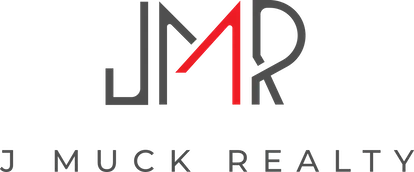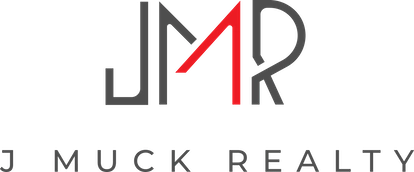9325 RUTH AVEAllen Park City, MI 48101




Mortgage Calculator
Monthly Payment (Est.)
$1,368PLEASE DON’T WAIT AND MISS OUT ON THIS VERY RARE OPPORTUNITY to own this nearly 1,800 sq. ft. 4-bedroom, 2-bath home with a huge 2-1/2-car garage, ideally located in one of Allen Park’s most desirable and affordable neighborhoods backing to the Cabrini sports fields. This amazing residence features a thoughtfully designed and professionally built addition that created a phenomenal wide-open kitchen with an island, beautiful solid oak Wood-Mode cabinetry, & granite countertops. A chef’s dream, the kitchen is equipped with high-end stainless steel appliances, including a G.E cooktop, built-in oven, microwave, Maytag dishwasher, & a large 36" Whirlpool refrigerator, and flows seamlessly into a spacious eat-in dining area for large groups and an awesome sunroom w/ bow window overlooking the backyard & patio. The main floor showcases solid oak doors throughout, a beveled glass French door to the basement, and another at the front foyer for winter comfort. The bright living room boasts a beautiful bow window and real masonry Roman-brick fireplace, and is open to the formal dining room w/ another bow window. Stunning refinished oak hardwood floors run throughout. Two large main-floor bedrooms include a primary suite with a full wall of double closets. A solid oak staircase off the kitchen leads to the second level with two additional spacious bedrooms featuring corner windows and large closets, plus a full second bathroom with a tub and ceramic tile floor. The over 1,300-s.f. basement is professionally finished w/ suspended ceilings & knotty-pine wainscot paneling, creating a huge family room perfect for entertaining large groups of family and friends. There’s also a large storage area, newer furnace, laundry area & a convenient toilet room. Additional highlights include very new dimensional shingles, glass block windows and copper plumbing. COFO is all ready for the new owner. All within walking distance to Cabrini Church and Schools, public schools, and community parks!
| 3 days ago | Status changed to Active | |
| 3 days ago | Listing updated with changes from the MLS® | |
| 3 days ago | Listing first seen on site |

IDX provided courtesy of Realcomp II Ltd. via RealcompIILtd. Copyright © 2025 Realcomp II Ltd. Shareholders.
IDX information is provided exclusively for consumers' personal, non-commercial use and may not be used for any purpose other than to identify prospective properties consumers may be interested in purchasing and that the data is deemed reliable but not guaranteed accurate by the MLS.



Did you know? You can invite friends and family to your search. They can join your search, rate and discuss listings with you.