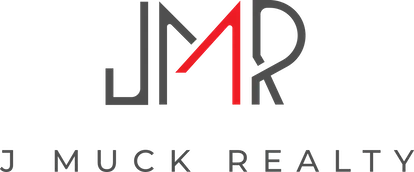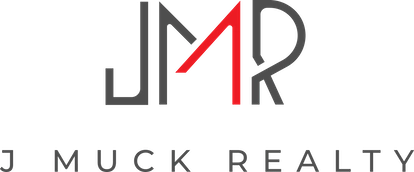3681 Outback TrailPutnam Township, MI 48169




Mortgage Calculator
Monthly Payment (Est.)
$2,852CALLING ALL GOLF ENTHUSIASTS! Experience the opportunity to build your dream new construction RANCH home overlooking the 15th hole of Timber Trace Golf Course. Perfectly situated on a spacious 1 acre lot, this homesite offers panoramic views of a lush par-5 green right from your backyard. This thoughtfully designed open-concept floor plan blends modern luxury with timeless comfort. From the inviting covered front porch, step into a light-filled interior featuring hardwood floors, rich millwork, and expansive windows that capture stunning golf course views. The gourmet kitchen is yours to design—complete with a large island, quartz countertops, custom cabinetry, dining room and a walk-in pantry, perfect for entertaining or everyday living. The cathedral-ceiling great room centers around a beautiful gas fireplace, creating an elegant yet welcoming atmosphere. Your primary suite is a true sanctuary, offering a spa-inspired en suite bath with dual vanities, Euro-glass walk-in shower, and a massive custom-designed closet. Two additional bedrooms are thoughtfully placed on the opposite wing of the home, providing privacy and comfort for guests or family. A den/home office overlooks the front yard, perfect for work or quiet relaxation. The large laundry room offers abundant storage and convenient access to the primary closet, while the customizable mudroom allows for personalized built-in locker storage—no wire racks or aftermarket closet systems needed! Here, you design every detail alongside the builder to create a home that truly reflects your lifestyle. Envision your own finishes in the lower level with rough plumbing for future bathroom. Exterior features LP wood siding, Jeld-win windows, Certainteed 30 year warranty shingles and so many more high quality finishes. 2 car side entry attached garage. Approx build time is 8-12 months. Build with confidence. Build with Elkwood Homes—where craftsmanship meets custom design!
| 8 hours ago | Listing first seen on site | |
| 8 hours ago | Listing updated with changes from the MLS® |

IDX provided courtesy of Realcomp II Ltd. via RealcompIILtd. Copyright © 2025 Realcomp II Ltd. Shareholders.
IDX information is provided exclusively for consumers' personal, non-commercial use and may not be used for any purpose other than to identify prospective properties consumers may be interested in purchasing and that the data is deemed reliable but not guaranteed accurate by the MLS.



Did you know? You can invite friends and family to your search. They can join your search, rate and discuss listings with you.