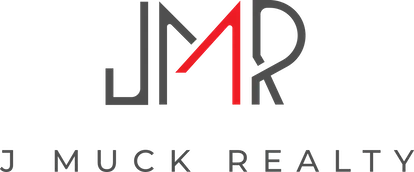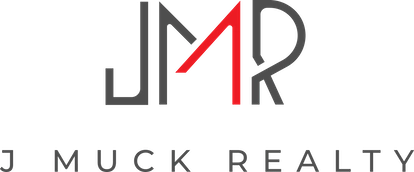23710 Spy Glass Hill NorthSouth Lyon City, MI 48178




Mortgage Calculator
Monthly Payment (Est.)
$3,080Immaculate, fully renovated condo in the highly desirable Tanglewood Golf Community – perfectly situated on Hole 2 of the West 9. Enjoy first-floor living with a beautifully updated main-level master suite, laundry room, and open-concept living area. The kitchen and baths have been fully modernized with high-end finishes – this home is truly move-in ready. Additional upgrades include all wood flooring on the first floor and steps to the upper level, custom window treatments, light fixtures, and mirrors in the baths. Recessed lighting throughout, crown molding throughout, casement molding around dining room openings, new windows, extra insulation (basement, garage & attic), custom built travertine fireplace with a linear gas burner, humidifier & air purifier, sump pump with water back up system, reverse osmosis system, opened up walls to entry, kitchen & master bath & upper stairs, Custom TV mounts in LR, master bath & kitchen, additional lighting in basement, 15k in landscaping front, side & back of condo. From the deck, living room, master bedroom, and upper guest bedroom you can see spectacular golf course and water views – the perfect backdrop for morning coffee or evening relaxation. This condominium unit is surrounded by beautiful landscaping and provides a very private setting. Upstairs features two additional bedrooms connected by a stylish Jack & Jill bathroom. A daylight basement offers plenty of natural light and great potential for future finishing. The 2-car side entry garage adds convenience and curb appeal. Community updates include new roofs, fresh exterior paint, and newly paved roads – all completed and fully paid for. No current assessments – everything has been taken care of, so you can move in with peace of mind. A rare gem in a prime golf course location – don’t miss this one!
| 6 days ago | Status changed to Pending | |
| 6 days ago | Listing updated with changes from the MLS® | |
| 2 weeks ago | Listing first seen on site |

IDX provided courtesy of Realcomp II Ltd. via RealcompIILtd. Copyright © 2025 Realcomp II Ltd. Shareholders.
IDX information is provided exclusively for consumers' personal, non-commercial use and may not be used for any purpose other than to identify prospective properties consumers may be interested in purchasing and that the data is deemed reliable but not guaranteed accurate by the MLS.



Did you know? You can invite friends and family to your search. They can join your search, rate and discuss listings with you.