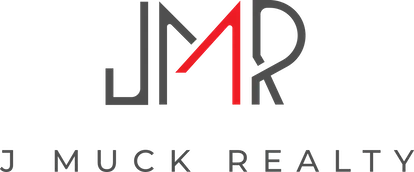61116 Greenwood Drive 5South Lyon City, MI 48178




Mortgage Calculator
Monthly Payment (Est.)
$866Move right into this great 2 bedroom, 2 full bath, end unit ranch condo in popular Southridge of South Lyon. Unit boasts brand new luxury vinyl plank flooring throughout entire home. Complete plumbing replacement, and newer furnace. Central air and hot water heater - 2014. New water softener in 2025. All brand new appliances stay with home. Kitchen and baths with ceramic tile. Primary suite w/ walk-in closet. Homes exterior features a covered front entrance with a spacious patio to enjoy seasonally. In-ground Common pool. Buyers agent to verify all data/measurements.
| 4 weeks ago | Listing first seen on site | |
| 4 weeks ago | Listing updated with changes from the MLS® |

IDX provided courtesy of Realcomp II Ltd. via RealcompIILtd. Copyright © 2025 Realcomp II Ltd. Shareholders.
IDX information is provided exclusively for consumers' personal, non-commercial use and may not be used for any purpose other than to identify prospective properties consumers may be interested in purchasing and that the data is deemed reliable but not guaranteed accurate by the MLS.



Did you know? You can invite friends and family to your search. They can join your search, rate and discuss listings with you.