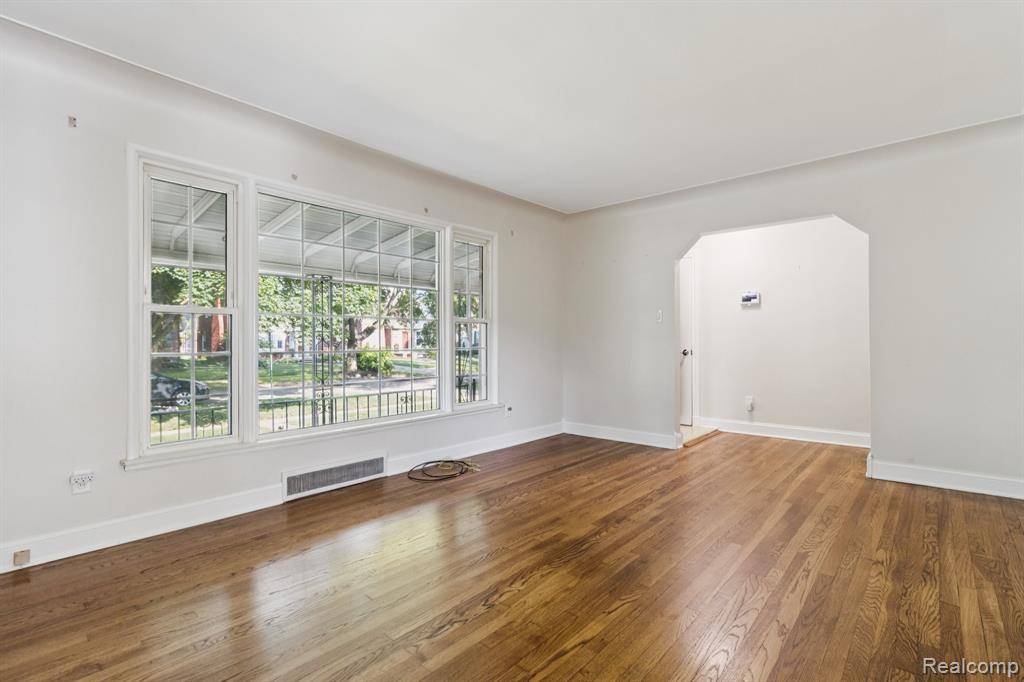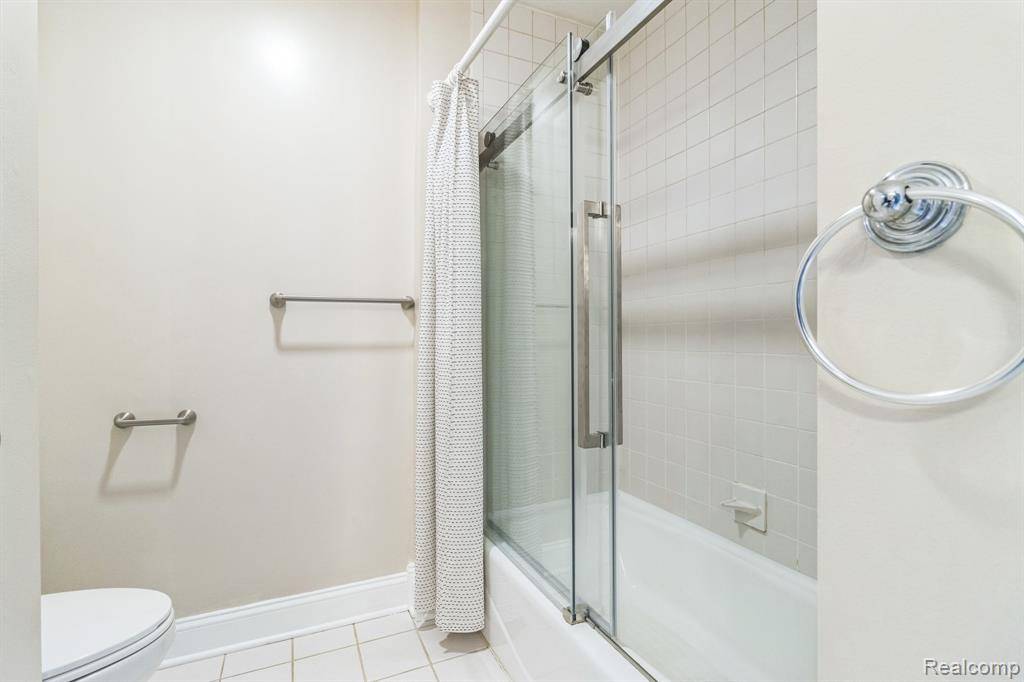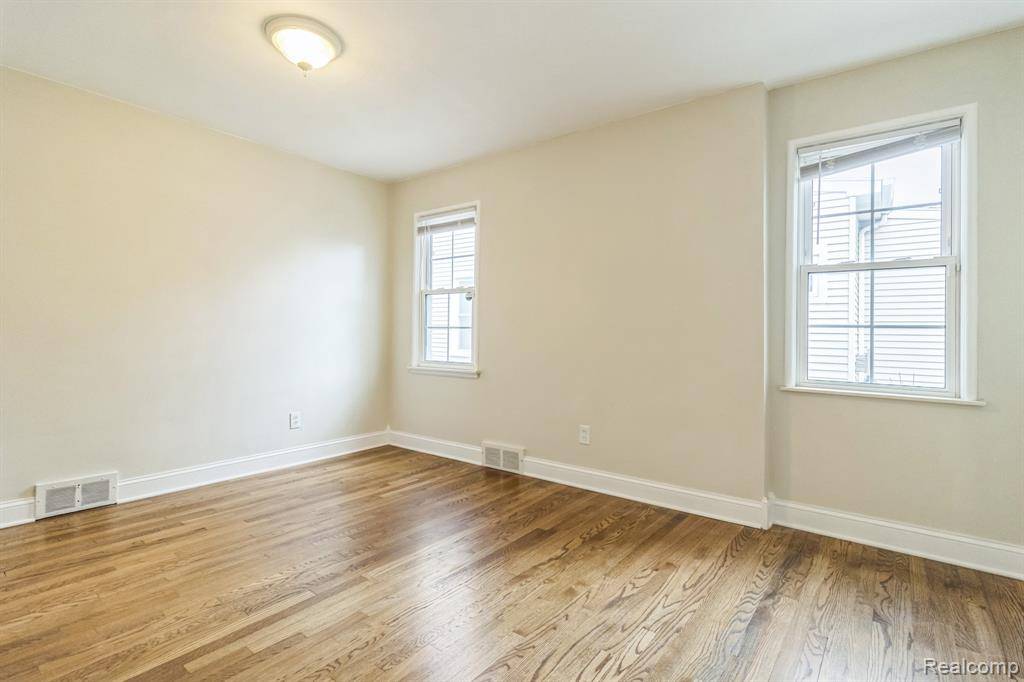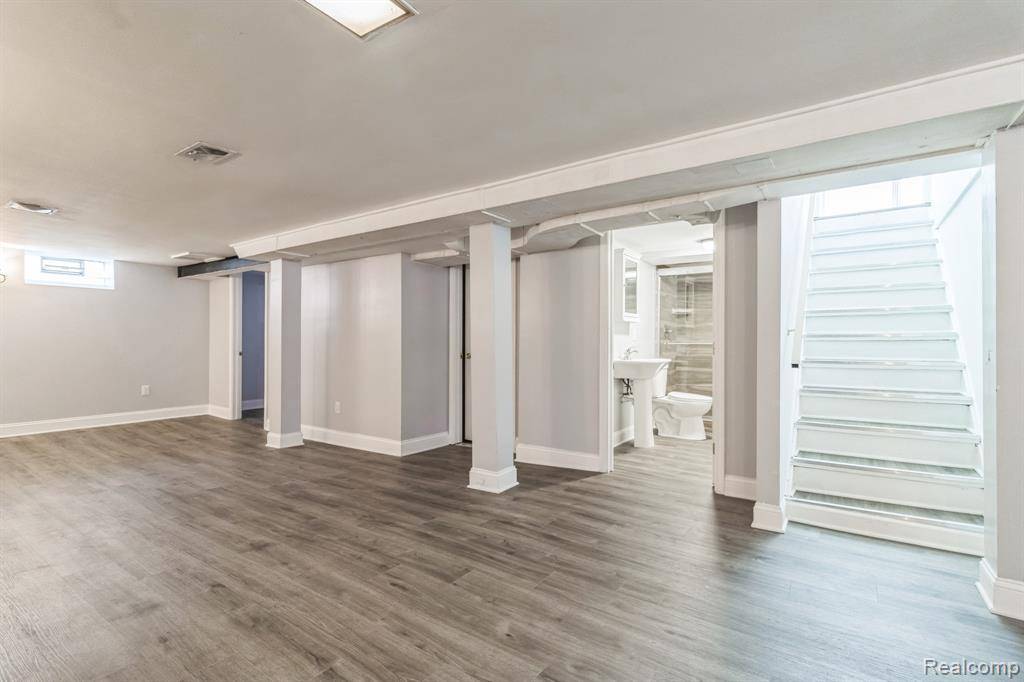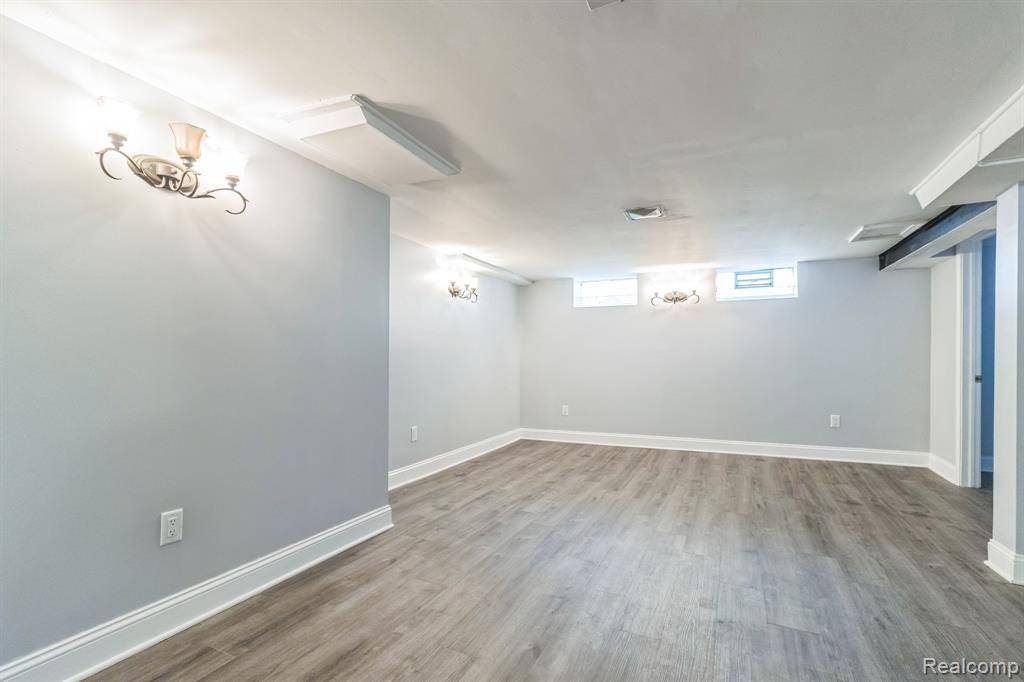11410 Auburndale Street
Livonia, MI 48150
Open Sat 9AM-5PM
UPDATED: 07/15/2025 02:58 PM
ON MARKET: 2 days on market
$385,000
3 Beds3 Baths1,566 SqFt
Key Details
Property Type
Single Family Home
Sub Type
Ranch
Listing Status
Active
Purchase Type
For Sale
Square Footage
1,566 sqft
Price per Sqft
$245
Subdivision
Rosedale Gardens 1
MLS Listing ID
20251016875
Style
Ranch
Bedrooms
3
Full Baths
3
HOA Y/N
no
Year Built
1950
Annual Tax Amount
$7,587
Lot Size
8,276 Sqft
Acres
0.19
Lot Dimensions
60X135
Property Sub-Type
Ranch
Source
Realcomp II Ltd
Location
State
MI
County
Wayne
Area
Livonia
Direction
Take Exit 175 Merriman Rd, drive a mile south to Plymouth Rd, that will take you to Auburndale st.
Rooms
Basement
Finished
Kitchen
Built-In Freezer,Convection Oven,Dishwasher,Disposal,Dryer,Gas Cooktop,Ice Maker,Microwave,Self Cleaning Oven,Stainless Steel Appliance(s),Washer,Washer/Dryer Stacked
Interior
Interior Features
Smoke Alarm,Cable Available,Carbon Monoxide Alarm(s),Circuit Breakers,Dual-Flush Toilet(s),Egress Window(s),Entrance Foyer,High Spd Internet Avail,Programmable Thermostat,Furnished - No
Hot Water
Natural Gas
Heating
Forced Air,Hot Water
Cooling
Ceiling Fan(s),Central Air
Fireplace
no
Appliance
Built-In Freezer,Convection Oven,Dishwasher,Disposal,Dryer,Gas Cooktop,Ice Maker,Microwave,Self Cleaning Oven,Stainless Steel Appliance(s),Washer,Washer/Dryer Stacked
Heat Source
Natural Gas
Exterior
Exterior Feature
Awning/Overhang(s),Fenced
Parking Features
Detached
Garage Description
2.5 Car
Fence
Fenced
Roof Type
ENERGY STAR® Shingles
Accessibility
Accessible Approach with Ramp
Porch
Porch - Covered,Deck,Porch,Covered
Road Frontage
Paved
Garage
yes
Private Pool
No
Building
Foundation
Basement
Sewer
Public Sewer (Sewer-Sanitary)
Water
Public (Municipal)
Architectural Style
Ranch
Warranty
No
Level or Stories
2 Story
Structure Type
Brick,Shingle Siding
Schools
Others
Pets Allowed
Yes
Tax ID
46133010162002
Ownership
Short Sale - No,Private Owned
Acceptable Financing
Cash,Conventional,FHA
Rebuilt Year
2024
Listing Terms
Cash,Conventional,FHA
Financing
Cash,Conventional,FHA
Property Description
3 bed | 3 bath | 1,556 sq ft
Combining vintage charm with modern comfort, this 1950's brick ranch is located in the beautiful, historic Rosedale Gardens and Saint Michael's School community and has it all: 3 bedrooms and 2 full baths on the first floor with laundry room, a full bath in the fully-finished basement with multiple storage rooms, a 2.5 car garage, newly updated refrigerator and dishwasher in a spacious galley kitchen, an expansive backyard for entertaining featuring a new “TREX” deck with an accessibility ramp and solar-powered outdoor lights, original hardwood floors, and tons of ample natural light throughout the home. Close proximity to shops, parks, and local amenities.







